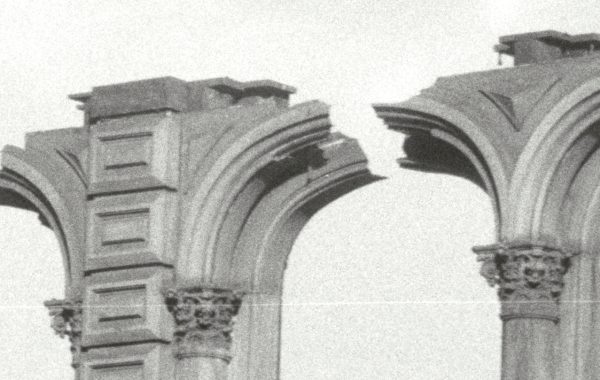Richard and Anne Dickey, a wealthy couple of the era, had a house constructed for them in 1809-1810 on then-fashionable Greenwich Street. This was before rowhouses were being built in New York and long before the craze among the wealthy for ridiculously large mansions. Their house was about 40 feet by 60 feet and three stories high, and almost certainly was home to some servants in addition to the Dickey family. Here it is in 1852:
(On a side note, I deeply regret that lower Manhattan no longer has a street called Oyster Pastie Lane. The street itself is, amazingly, still there, but it is now called Exchange Alley.)
As part of the conversion of all of the area to business use, Trinity Place was later widened and cut through to meet up with Greenwich street just south of Edgar Street. As the neighborhood changed, the house was converted from a high-end single-family residence to a medium-range boarding house, to a tenement, and finally to commercial use. As the Landmarks designation report mentions, it is one of only seven pre-1810 houses below Chambers Street (i.e., in the oldest part of the city) that remains.
Except it doesn’t really remain anymore. The picture at the top shows the current state of the Dickey House. It’s three walls and some bracing that is meant to keep it steady as a new building (variously described in the press as 1100, 1000, and 500 feet tall) is constructed at 42 Trinity Place. The new tower replaces the old Syms store, which was nothing special, and (I’m guessing here) probably bought the air rights from the Dickey House site. Assuming that the new building will be paying for the restoration of the Dickey House (a common enough situation with new development next to old buildings) the question arises: why the almost-demolition?
I don’t know the specifics of this case, but I’ve seen plenty of similar situations. The list of causes could include that there was no budget allotted for restoration and building a new interior is cheaper than working to save the old, that the new-building design team doesn’t have the skills or interest in fixing the old, that the developer sees no value in the old, or that the design and construction team didn’t believe it was possible to build the new tower foundation without damaging the old unless it was braced in a modern fashion.
It is, of course, possible that the old building was in terrible condition and saving the wood interior structure was not feasible. But if that was true, there was no exterior sign of it, as I’ve been walking by the building for years and never noticed any signs of imminent failure. And if was true, the proper way to save the building is to replace any damaged structure in kind. What has been done here is facadism at its most literal.
The context of the house was long gone, with the approach to the Brooklyn-Battery Tunnel, the municipal garage, the widened Edgar Street, and the Syms store all being much larger than the house. The neighborhood of which it was a part is long gone. Honestly, the New York of 1810 is long gone. I’m not sure that, under these circumstance, losing the interior floors of the house counts as a tragedy…but it’s certainly not a win.





You must be logged in to post a comment.